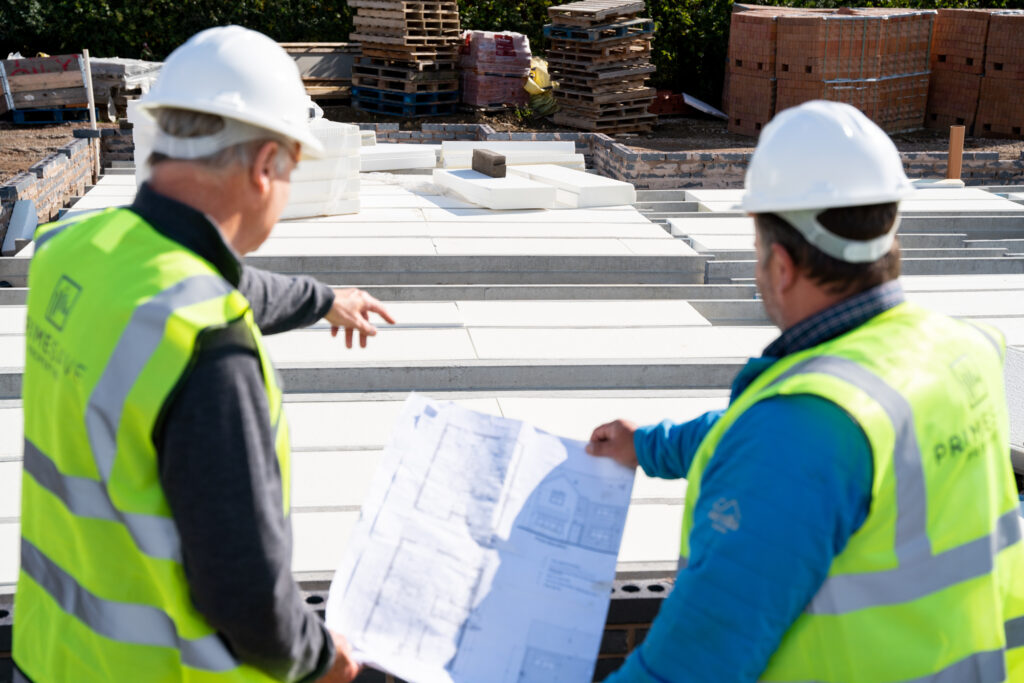
With energy costs rising, along with the global need for carbon neutral homes, finding cost-effective ways to keep your home warm is currently of the utmost importance.
According to YouGov, 78% of British people say that they are worried about their household’s energy bills, with a third going even further to deem themselves “very” worried. At Primesave Properties, we’ve identified this, that’s why our builders work closely with the UK’s leading product manufacturers to source the very best ways to keep future running costs down for new homeowners, providing them with sustainable homes for the future.
During a cost-of-living crisis, it’s imperative that you know the different ways in which you can help to ensure that both your energy and your money isn’t going to waste. Here are some ways in which a home can be built to be more sustainable and energy efficient:
- Cavity Wall Insulation
- Solid Wall Insulation
- Roof and Loft Insulation
- Draught-proofing
- Energy-efficient Windows and Doors
- Insulating Tanks, Pipes and Radiators
One such collaboration we have is with Rackham Housefloors. Based in Yorkshire, they’ve been supplying floor beams to the building industry for over 30 years. Their market-leading, fully insulated and suspended TS Flooring System is used in all new Primesave homes. For those unfamiliar with U-value, it measures how effective a structure is at transmitting heat to cold spaces within the same building. The lower the U-value, the more effective it is. The more effective it is, the more money you save.
As well as providing outstanding performance, the system also provides an environmentally friendly way to keep your home warm. Having earned an A+ Green Guide rating, you can be assured of a home that is more efficient and requires less to maintain.
With the TS Flooring System, there is no need for any fossil-fuel powered tools, as the panels can be cut with just a hand saw. Simultaneously, this makes the installation process quicker, subtracting the need to move or handle any concrete blocks.
The installation process begins with a void beneath the floor, minimising floor to ground contact. An initial layer of insulation is then installed between the concrete beams. Ventilation in the space below the floor keeps everything damp free, ensuring that radon gas (that naturally occurs from the ground) is vented out, preventing it from entering the building. A second thick layer of insulation is then placed over the top, creating a level platform over which the final concrete floor can be poured and levelled.
Once the home is finished, stored heat will be sent to the floor traps, leaving it feeling warm to the touch and helping cut those heating bills. Not only will there be a notable difference in rooms of the home, but also in the pockets of the homeowner.
For more information on new sustainable homes in the Powys & Shropshire area, view our available developments.