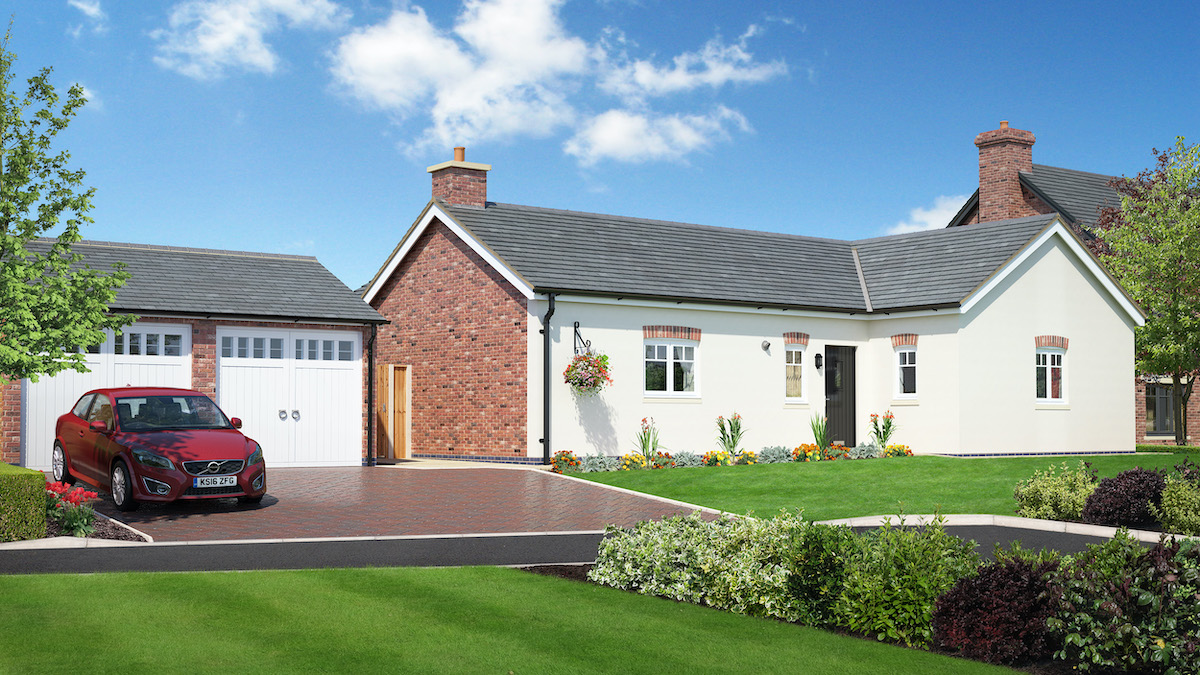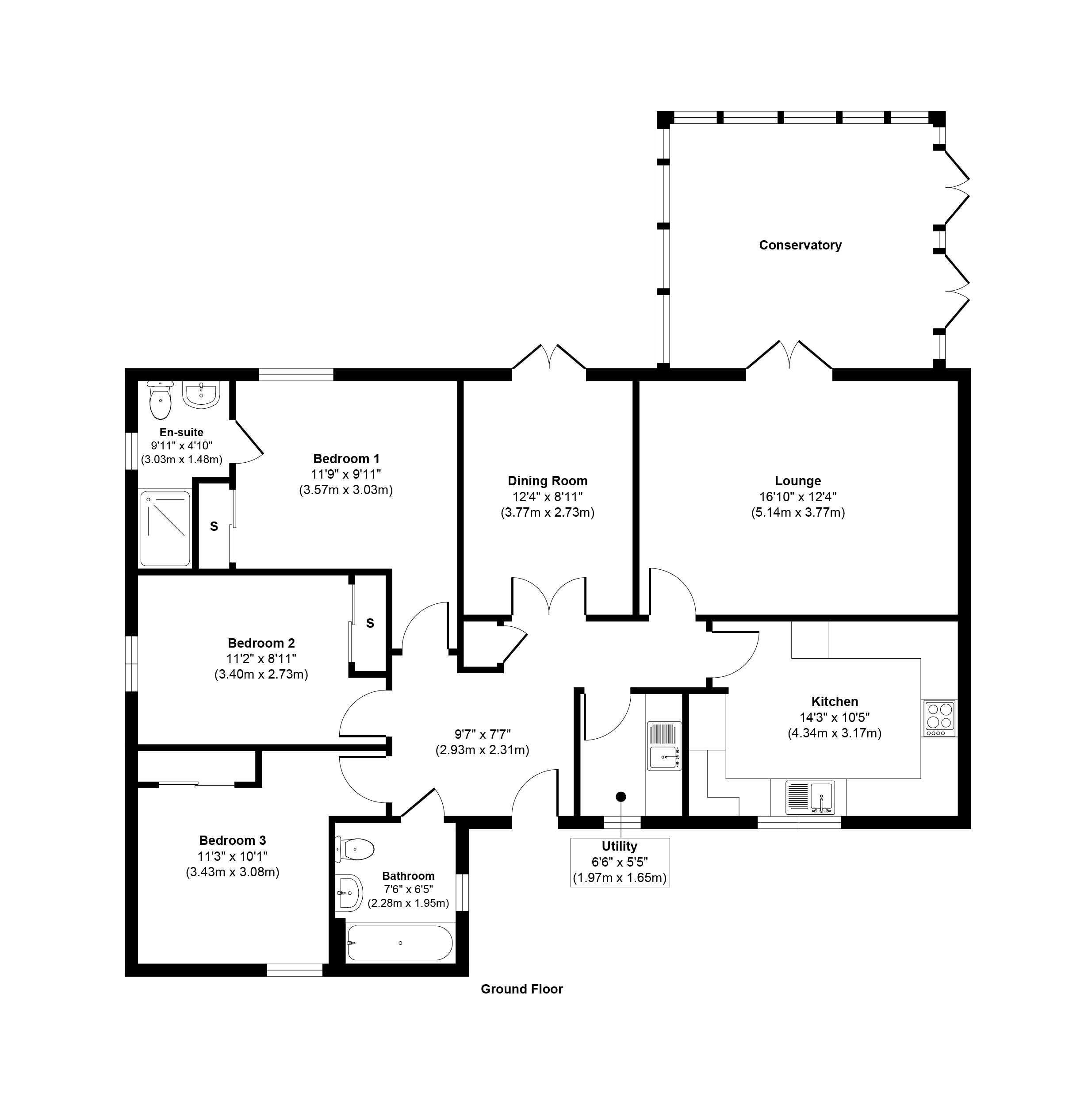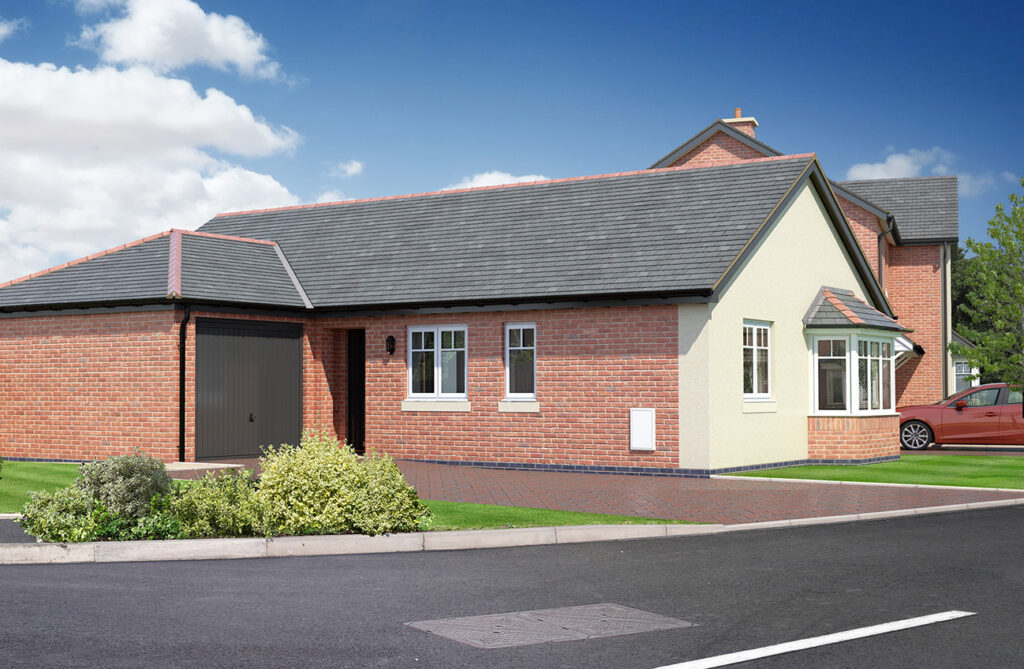The Chestnut’s layout has been carefully designed to make the most of its ample space. On one side of the property, you’ll find the living room that backs out into a generously sized conservatory, whilst a fully fitted kitchen is opposite
A utility room can be found next to the kitchen, giving you dedicated space to store large appliances. Across the hallway are 3 well-sized bedrooms and the property’s family bathroom. Next to the main bedroom, you will also find an ensuite, complete with a well-sized shower which is perfect for independent living.
All bedrooms are complete with fitted wardrobes, providing fantastic additional storage that fits seamlessly into your bedroom.
Ease of access is a running theme with the Chestnut, with most of our plots benefitting from generously sized double driveway. All plots include a double garage with enough space for two cars.



