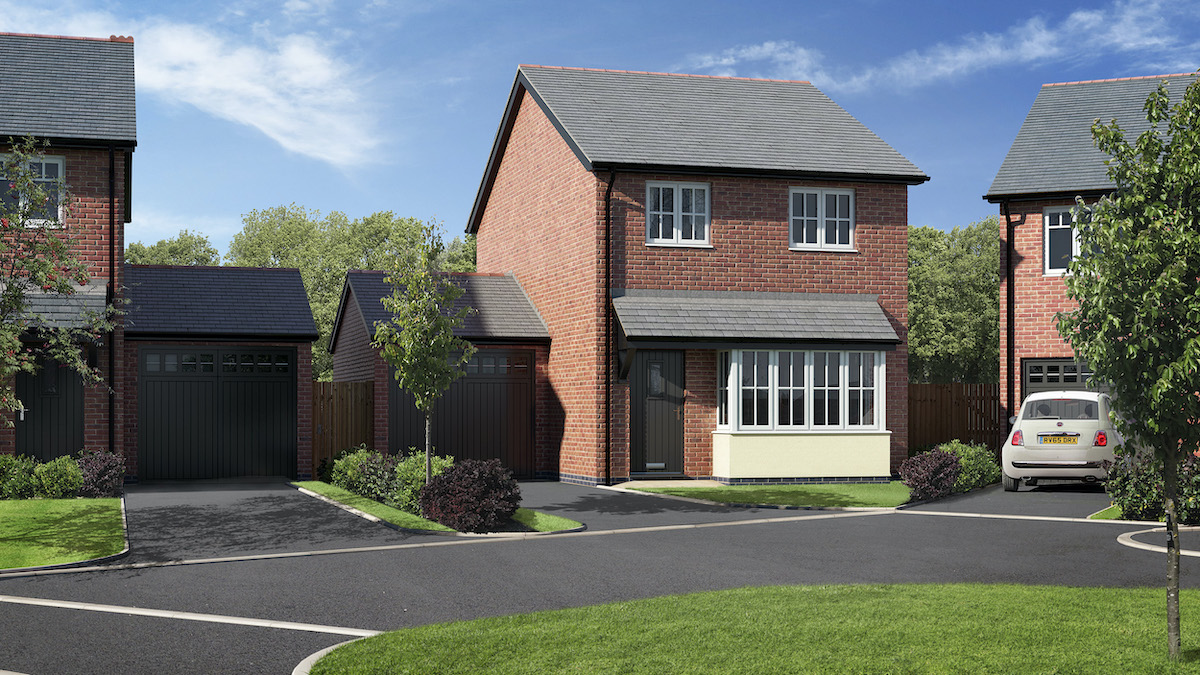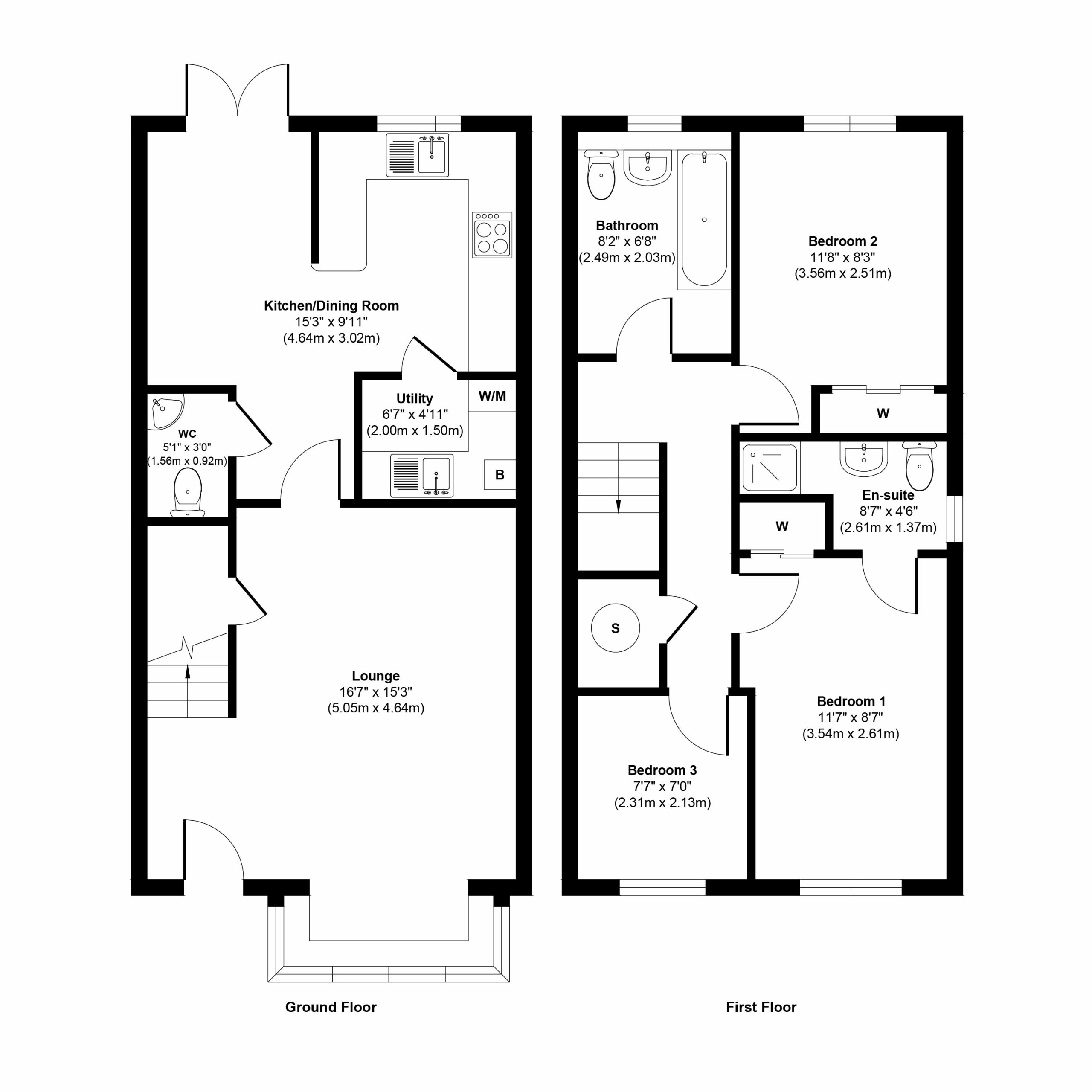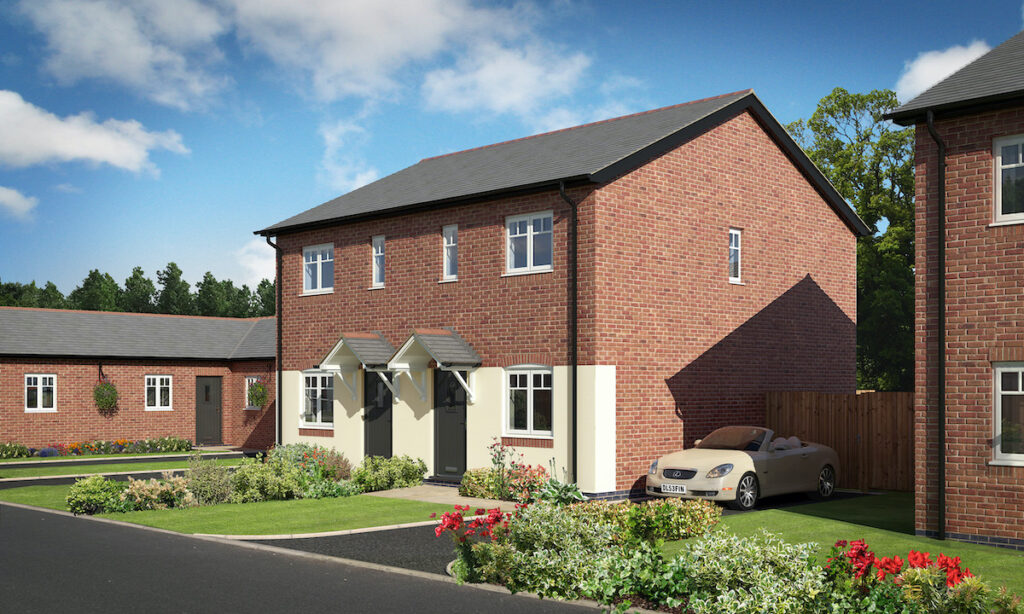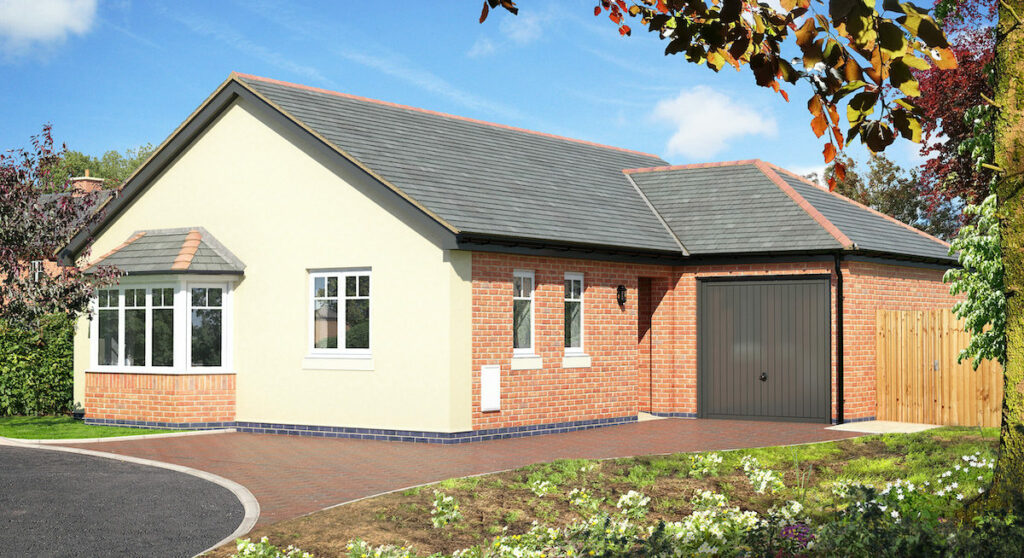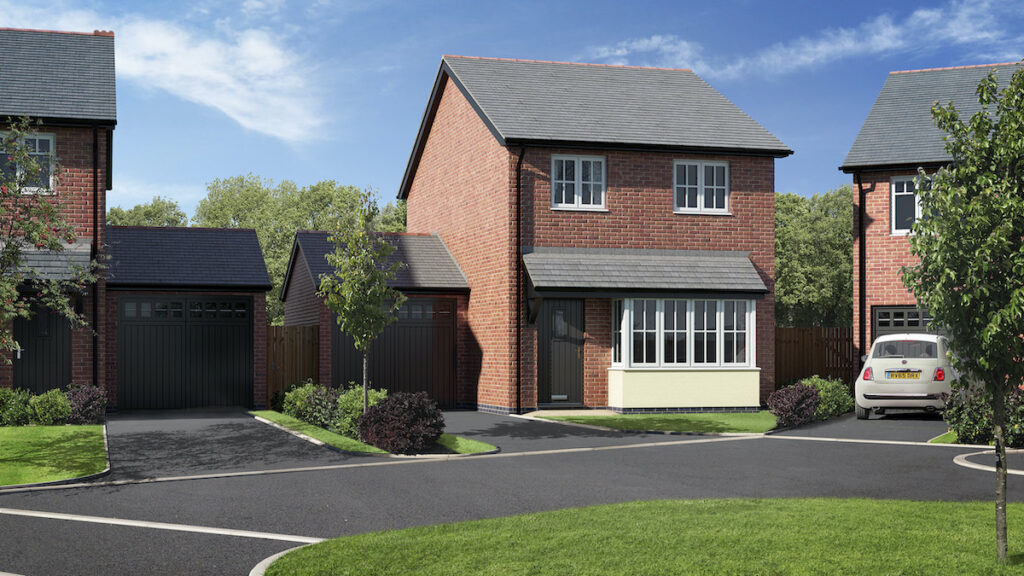From the moment you open the front door, you’ll be impressed with the large, open living area. Spanning the width of the property, the lounge has more than ample space to create an environment that the whole family can take great pride in and enjoy.
If more open spaces are what you need, the Elm has more in store. The property features an open-plan kitchen and dining room, which includes patio doors which direct you through to your rear garden. Even with all this free space, there is still room for both a downstairs W/C and a utility room.
There’s a similar theme of space utilisation that can be found as you head upstairs – especially in the master bedroom, where an en-suite shower room and built-in wardrobe is included in the standard layout. The second bedroom also features a fitted wardrobe. The third bedroom, located next to the master, is perfect to be used as a room for guests or young children. A family bathroom completes the first floor.
The Elm comes with a range of options for you to make your house a home. When buying off-plan, you can personalise a variety of fixtures, from carpets to countertops.
