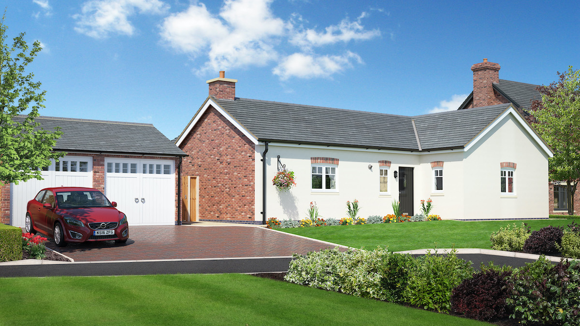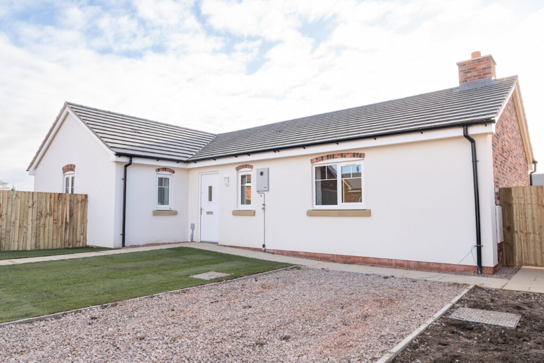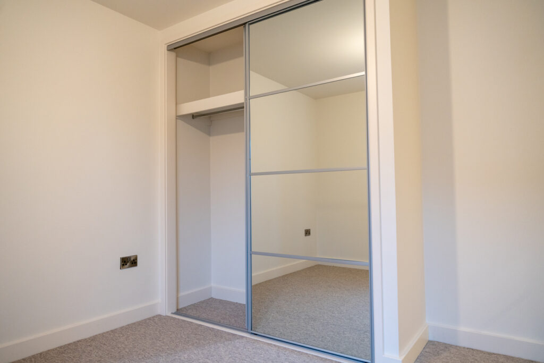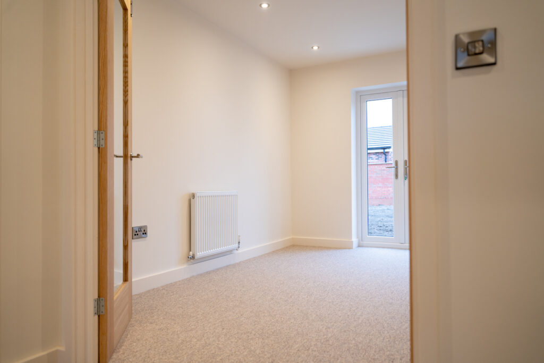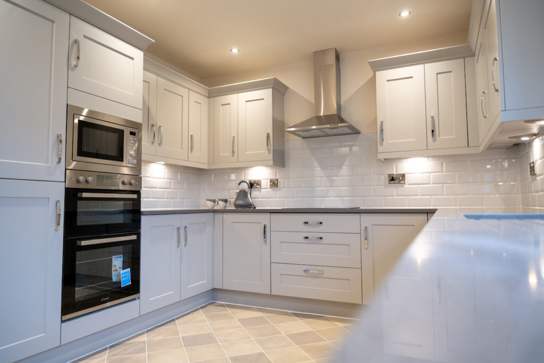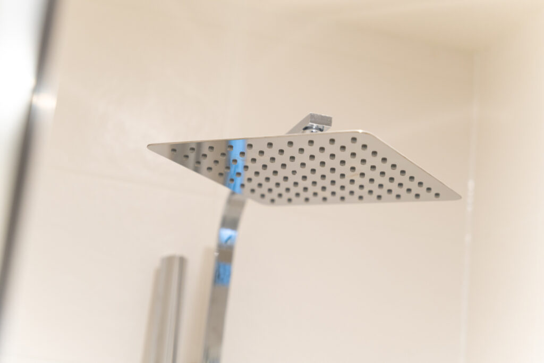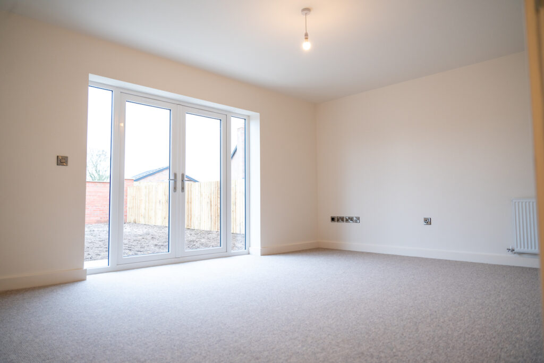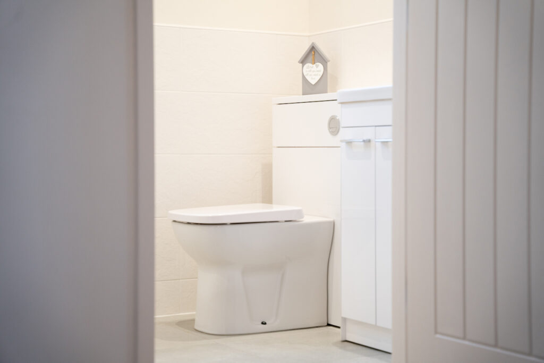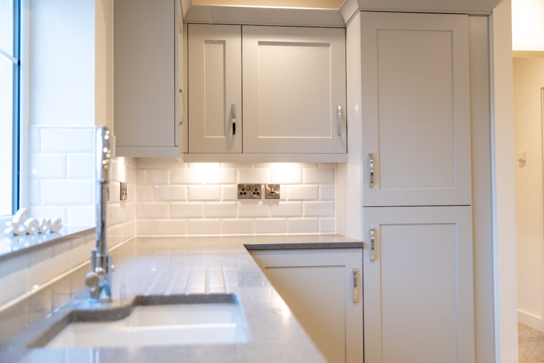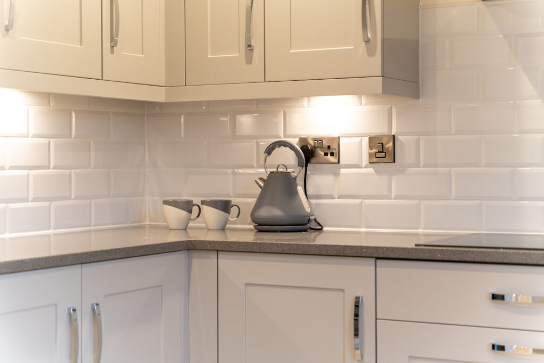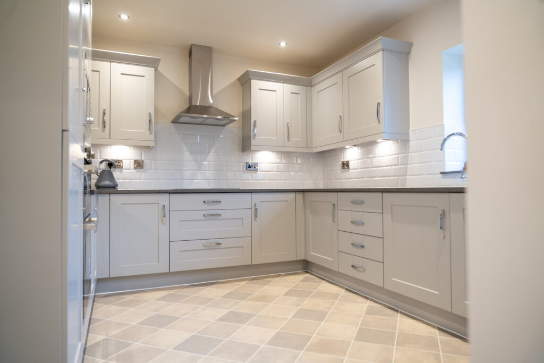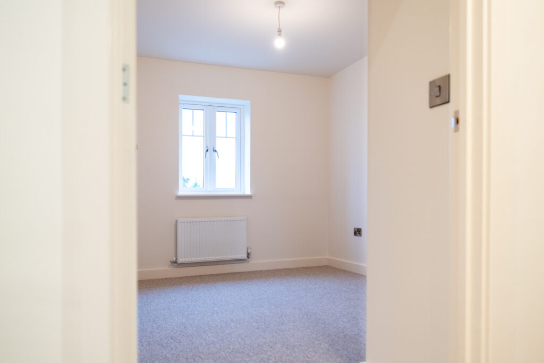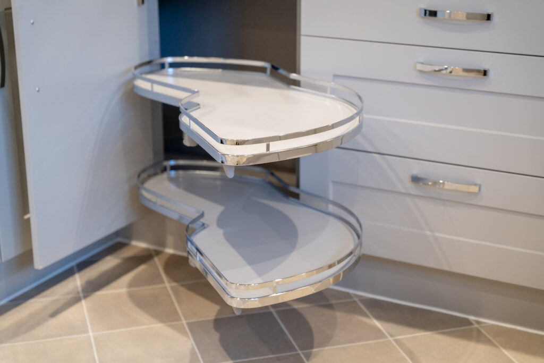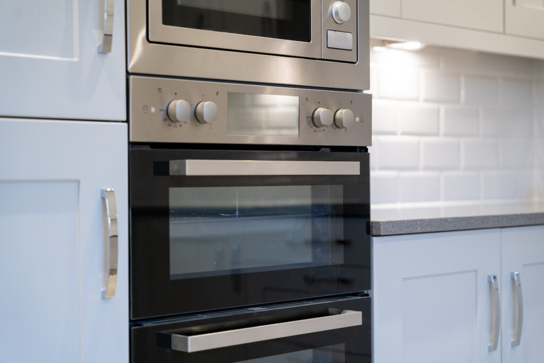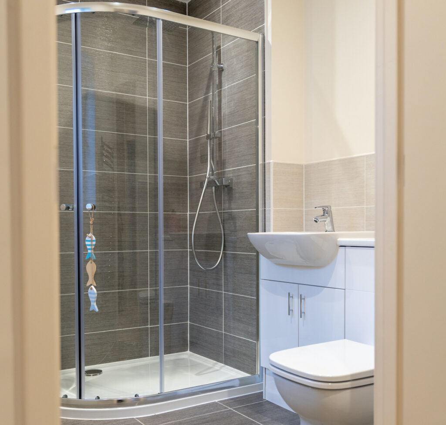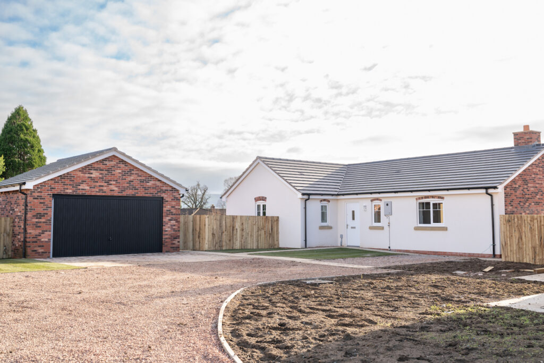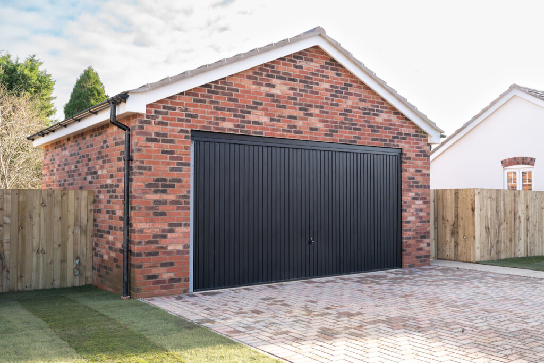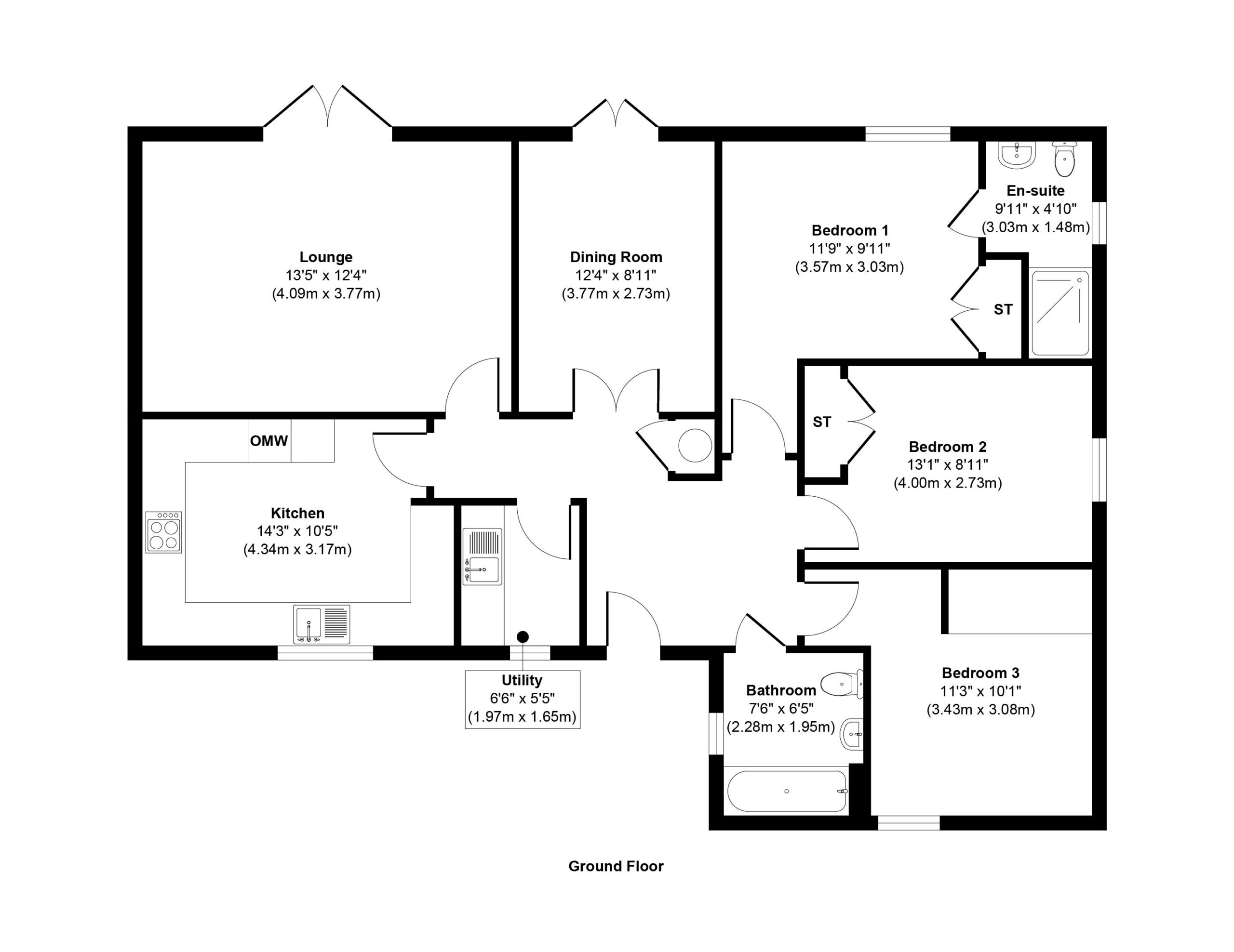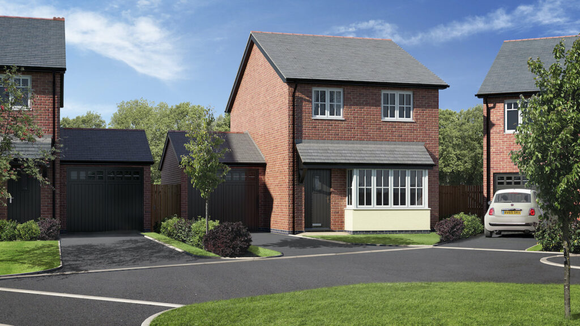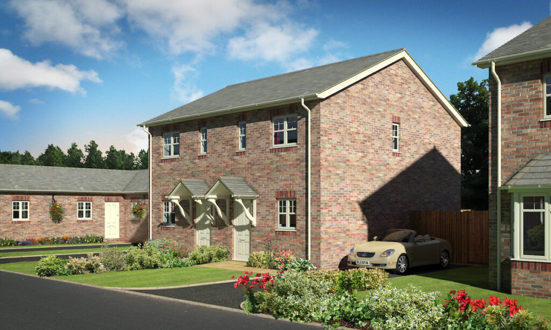The Rowan’s layout has been carefully designed to ensure you have tremendous ease of access. On one side of the property, you’ll find all open living spaces, such as the dining room, kitchen, and a separate lounge area that brings lots of natural light into your home.
A utility room can be found next to the kitchen, giving you dedicated space for appliances. Across the hallway are 3 well-sized bedrooms and the property’s family bathroom. Next to the family bathroom, you will also find an ensuite, complete with a well-sized shower which is perfect for independent living.
All 3 of the Rowen bedrooms come with fitted wardrobes making the best use of all available space.
The living room is located in the middle of the property. A haven for relaxation with double doors that give you the opportunity to sit back, relax, and enjoy natural light shining through the room.
Ease of access is a running theme with the Rowan, with most of our plots benefitting from a generously sized double driveway. All plots include a garage with parking for two cars.
