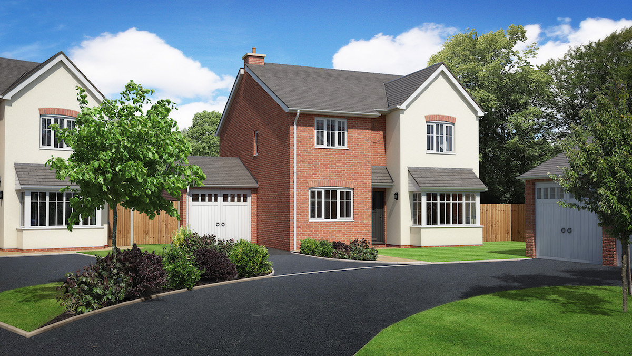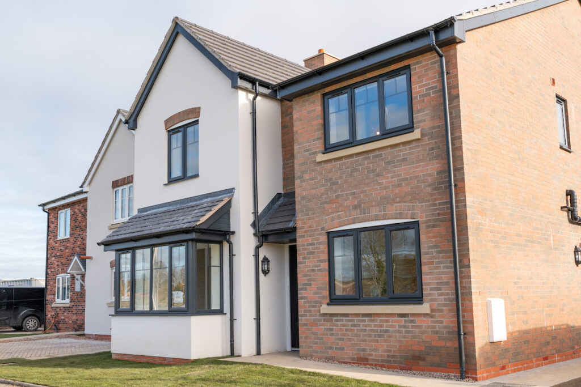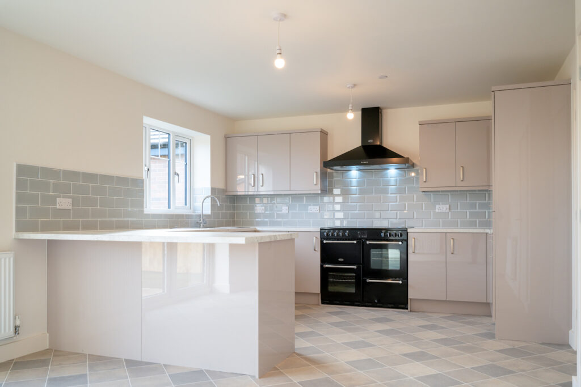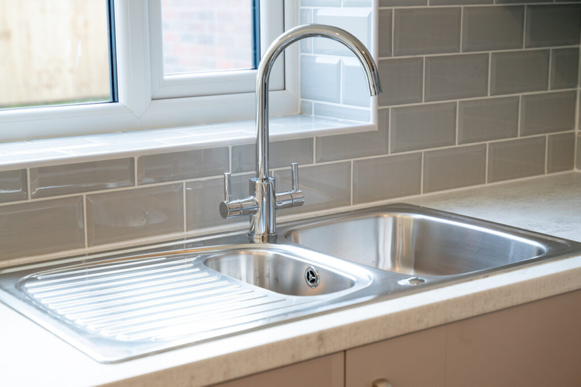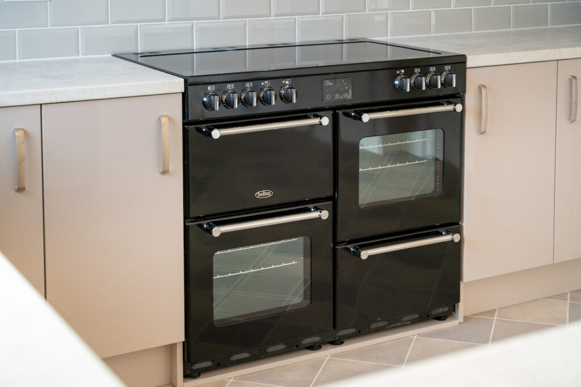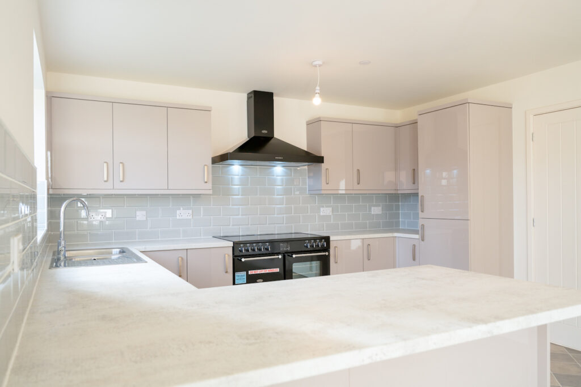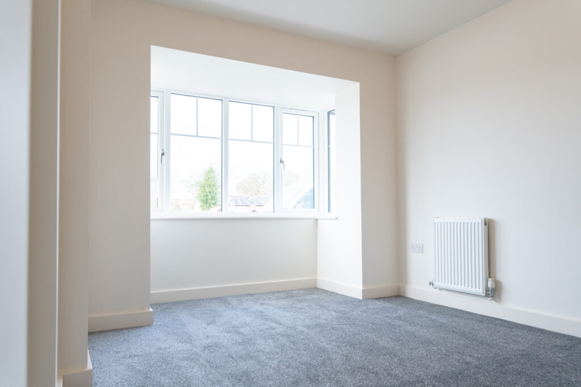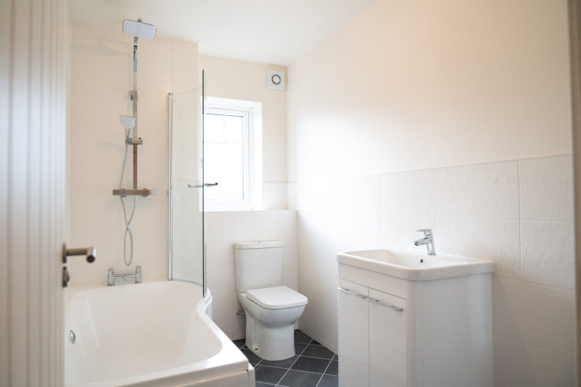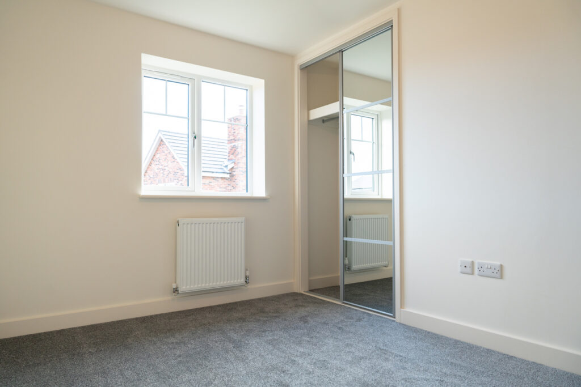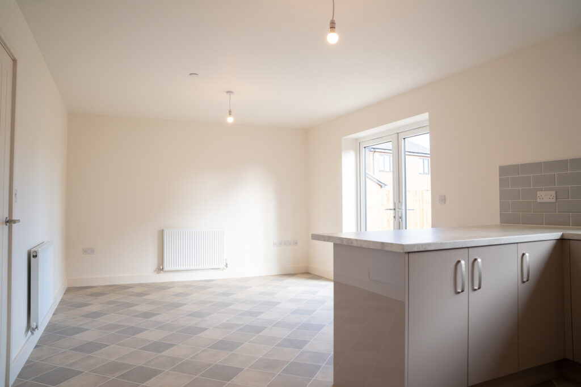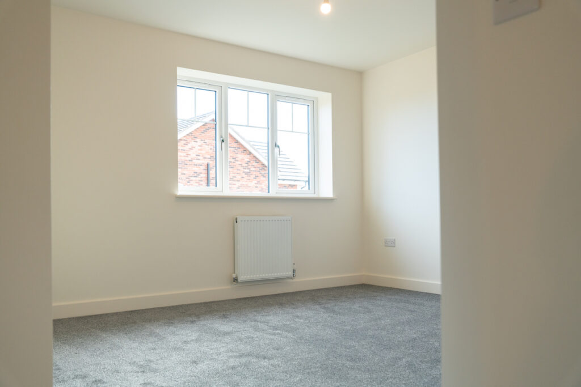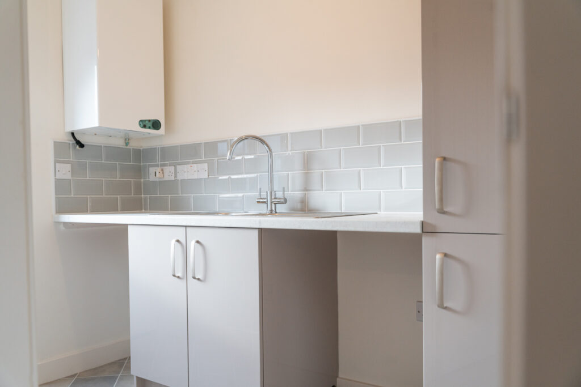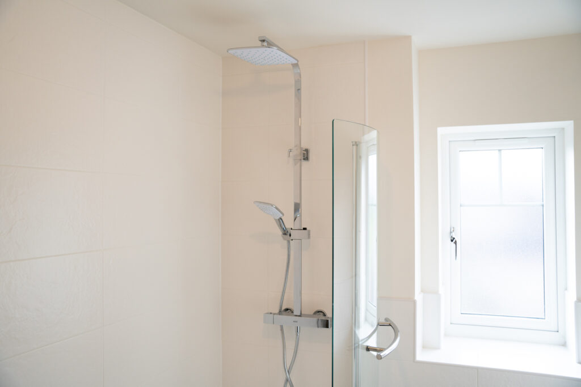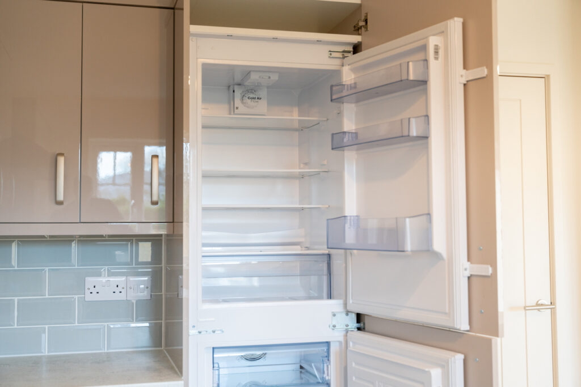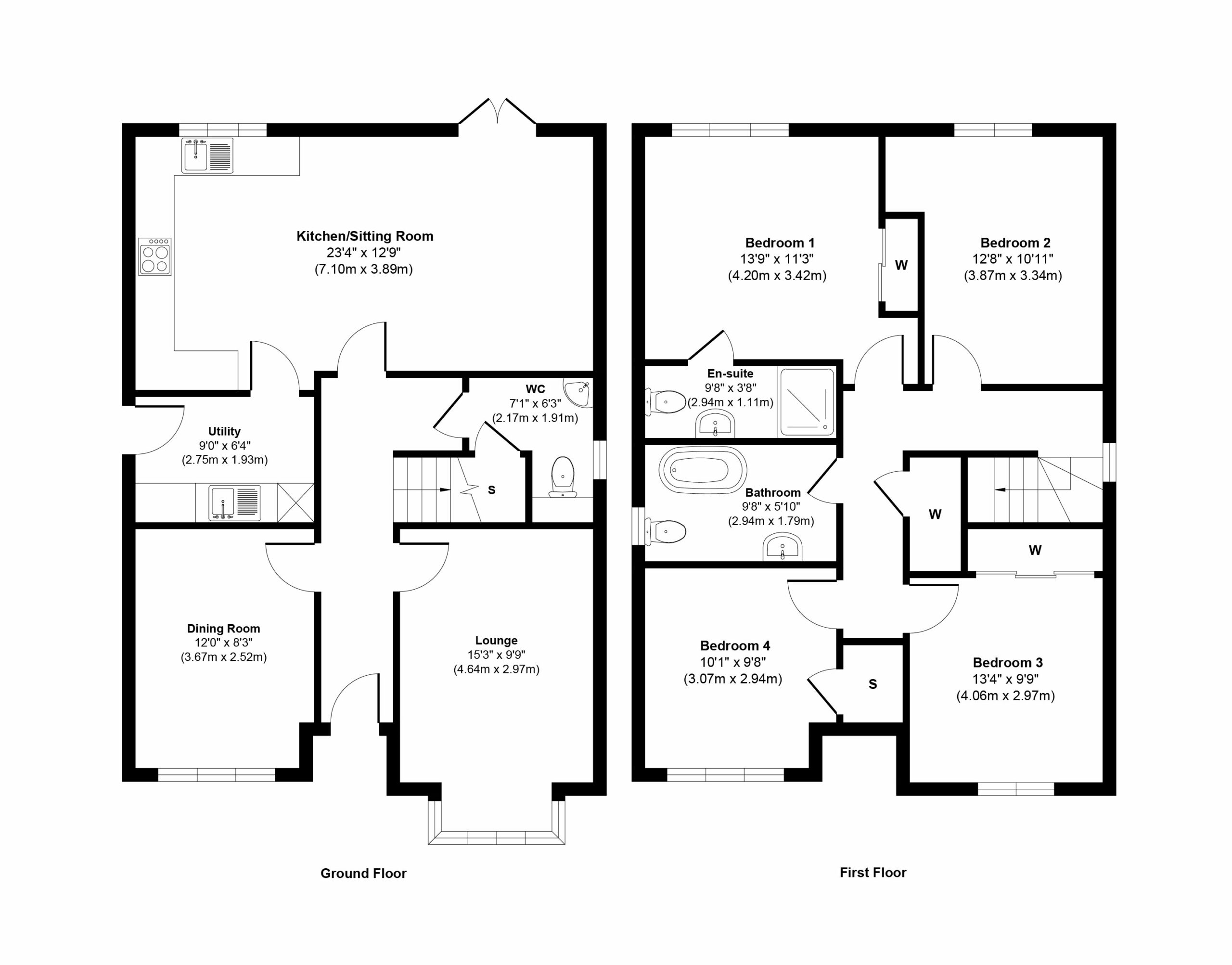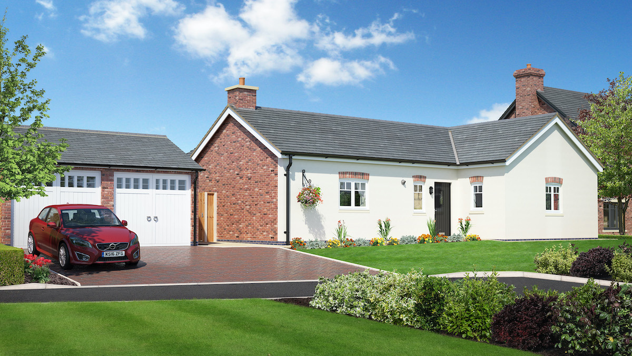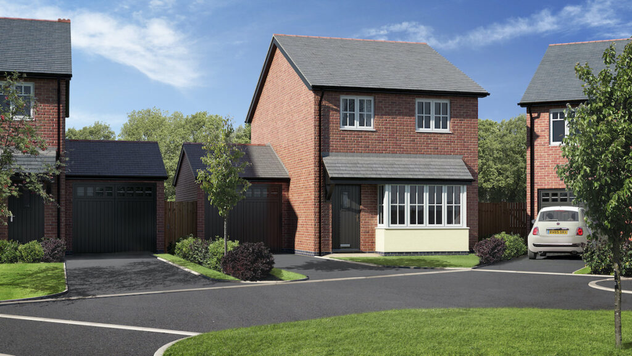Immediately, you’ll be drawn to the kitchen of the Sycamore. Spanning the full width of the home, there are many possibilities as to how you can utilise large open space. The kitchen includes double doors, which take you from the open-plan kitchen, through to the rear garden. Enjoy the perfect social setting for the summer months – BBQs, get-togethers, or nights with the family, the Sycamore will be an excellent home to create many memories in.
On the ground floor, you’ll find a lounge with bay window, which provides the perfect space to relax and unwind after a long day. Head into the dining room, across the hallway, to enjoy mealtimes with the whole family.
The Sycamore’s layout is designed with storage in mind. Next to the ground floor cloakroom is a dedicated storage space located under the staircase. Across the way, the utility room provides ample space.
On the first floor, you’ll find four bedrooms – all of which benefit from fitted wardrobes. The main bedroom comes complete with an ensuite shower room, whilst the remaining three bedrooms share a large family bathroom. An additional storage cupboard completes the first floor.
The Sycamore includes the option to personalise your home. Select from a variety of features such as Kitchens, flooring and tiling.
